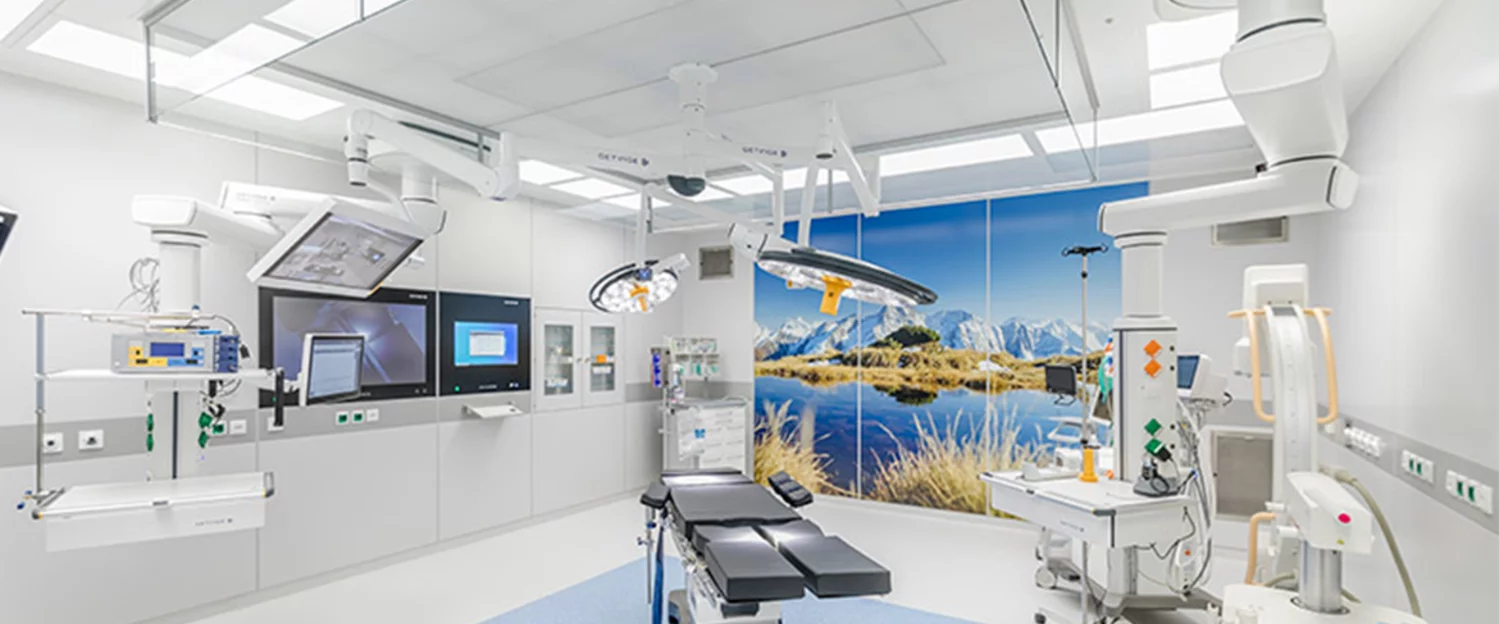WHY – The Challenge.
The Medical Center Clinic Marburg is an outpatient surgery centre with a private clinic and a ward. The medical centre, with an area of 775 m², is a highly modern and innovative medical facility equipped with three operating theatres of clean air quality, UCV and TMF. In addition to outpatient cases, complex inpatient operations (e.g. spinal surgery, partial knee endoprosthetics, hip endoprosthetics, shoulder endoprosthetics, hand and foot surgery, etc.) can also be carried out here. Innovative operating theatre air-conditioning technology is required to ensure compliance with the strictest hygiene and safety standards and to reduce the risk of infection to an absolute minimum.
HOW – The Idea.
The aim is to maintain comfortable temperatures, reduce the content of micro-organisms, particles and other airborne substances, and supply the persons with oxygen. A ventilation and air-conditioning system with requirements according to DIN 1946-4:2018-09 "Ventilation in buildings and rooms of health care" was installed for the operating theatres in coordination with the relevant hygiene institute. The external air unit is integrated into the technical centre as a compact hygienic air conditioning system with corresponding heat recovery. It is designed for a total air volume of 9,000 m³/h. Two operating rooms are designed in room class TMF, while another, highly aseptic operating room with the highest cleanliness class for joint replacements is designed as UCV. The sterilisation room and other interior rooms were designed with room class 2.
WHAT – The Solution.
The incoming air is filtered, cooled, dehumidified and heated in two stages in accordance with the requirements. All operating theatres feature additional high-performance class H14 HEPA filters, which ensure the highest purity level and filter out the finest particles, such as coronaviruses, from the air.
The two class 1B operating theatres are configured as turbulent mixed flow with corresponding swirl diffusers. The total air volume of 2,400 m³/h for each 1B operating theatre comprises 1,200 m³/h of recirculated air via a recirculation unit placed in the ceiling and 1,200 m³/h of fresh air. The high air exchange rate of 60 m³/m²h ensures that the air in the room is completely exchanged every 3 minutes and passed through the high-quality filters.
Selected product: Vindur® System Solution
A laminar flow ceiling provides a protective area of approx. 3x3 m around the operating table in the highly aseptic class UCV operating theatre. This is where the staff, dressed in sterile clothes, the patient and the surgical instruments are located. The UCV operating theatre is designed to operate with a total capacity of 9,200 m³/h and a corresponding reserve of 10 % at 1,200 m³/h fresh air rate, which corresponds to a complete air exchange of well under one minute. A space-saving air-conditioning unit Vindur Compact serves as recirculation unit. All operating theatres are maintained with overpressure. The difference between the incoming air volume flow and the exhaust air volume flow guarantees a stable pressure gradient between the operating theatres and the other areas. To dissipate the high heat load, a hygiene air cooling unit with 2-stage filtering is fitted in both the sterile equipment storage and sterilisation areas.
Special construction features
- Air-conditioning advice
- Planning and installation of the entire clean air system
- Installation and commissioning together with the customer
- Service and maintenance

