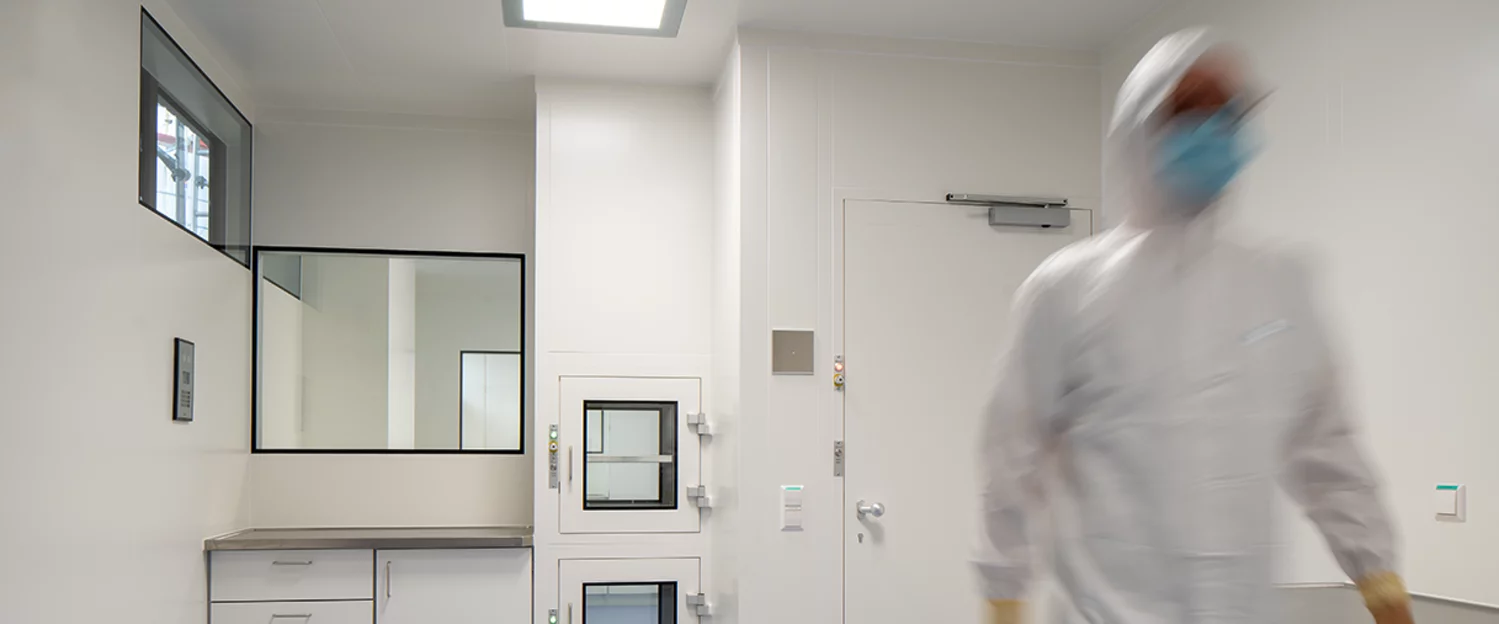Why
- New cleanroom complex
- Production of cytostatic drugs and other pharmaceuticals
- according to GMP guidelines and AMG §13
How
- Turnkey project
- Project management as general contractor
- Core refurbishment while maintaining ongoing operations
What
- Cleanroom layout for an existing building
- 120 m² classified cleanroom area
- Complete technical equipment
Why – the challenge
The pharmacy of a regional hospital produces cytostatic drugs and parenteral nutrition. It supplies three clinic locations and the region's ambulance service. The pharmacy laboratory is being completely renovated as part of a building refurbishment.
The pharmacy requires GMP cleanrooms with a manufacturing license according to AMG § 13. These include cleanrooms for the production of toxic and non-toxic drugs, an analytical and a pharmaceutical laboratory, as well as a tea preparation room and storage rooms.
The contract includes the construction of the entire cleanroom complex, including interior fittings. The low ceiling height of the existing building and the limited space, especially for the electronic control center, must be taken into account. The air conditioning system has to supply several functional areas with different requirements. Since the conversion work is taking place while the pharmacy and clinic remain open for business, hygiene standards must be maintained at all times.
How – The Idea.
Weiss Klimatechnik is carrying out the project as general contractor. This means that all work, from cleanroom cabins to ventilation and air conditioning to electrical cabling, monitoring systems and qualification, is coordinated from a single source.
The new cleanroom complex is being built from scratch in the gutted building. In order to keep the non-toxic and toxic areas separate in terms of ventilation, each area will have its own air handling unit. The various laboratory and production areas are separated by an insulated wall system and equipped with different air ducts, airlock systems and filters.
What – The solution.
- Vindur® Compact air conditioning units
- 55.5 CWD 10.8 H and 55.5 CWU 10.8 H
The complex has a designated cleanroom area of 120 m. Everything has been newly built, from the screed, wall system, climate and ventilation system, electrical wiring, and HVAC installations, to cleanroom and airlock furnishings, safety workbenches, and the monitoring system. For the smooth collaboration of the various trades, very precise coordination and interface definition were required.
The rooms in the toxic area are supplied with the required outside air by a Vindur Compact 55.5 CWD 10.8 H air handling unit with a pre-installed separate outside air treatment system. The non-toxic area receives air that is conditioned as needed via a Vindur Compact recirculating air conditioning unit 55.5 CWU 10.8 H. Both areas integrate cleanrooms of GMP Class D. The climate technology ensures the required room conditions of 18°C to 24°C ± 2°C with 35 to 65% relative humidity ± 5% in both areas.
The integrated monitoring system continuously monitors the parameters of temperature, humidity, room pressure, and particle count, ensuring compliance with the respective cleanroom class. In the reduced night-time operation mode, the system operates at a lower air volume flow rate, making it particularly energy efficient.
Structural features
- Turnkey project as a general contractor
- Planning and execution, setup, and commissioning of the various trades, ensuring compliance with GMP standards from one source
- Implementation of a cleanroom layout utilizing the maximum available space in the existing building
- High energy efficiency through nighttime reduction

